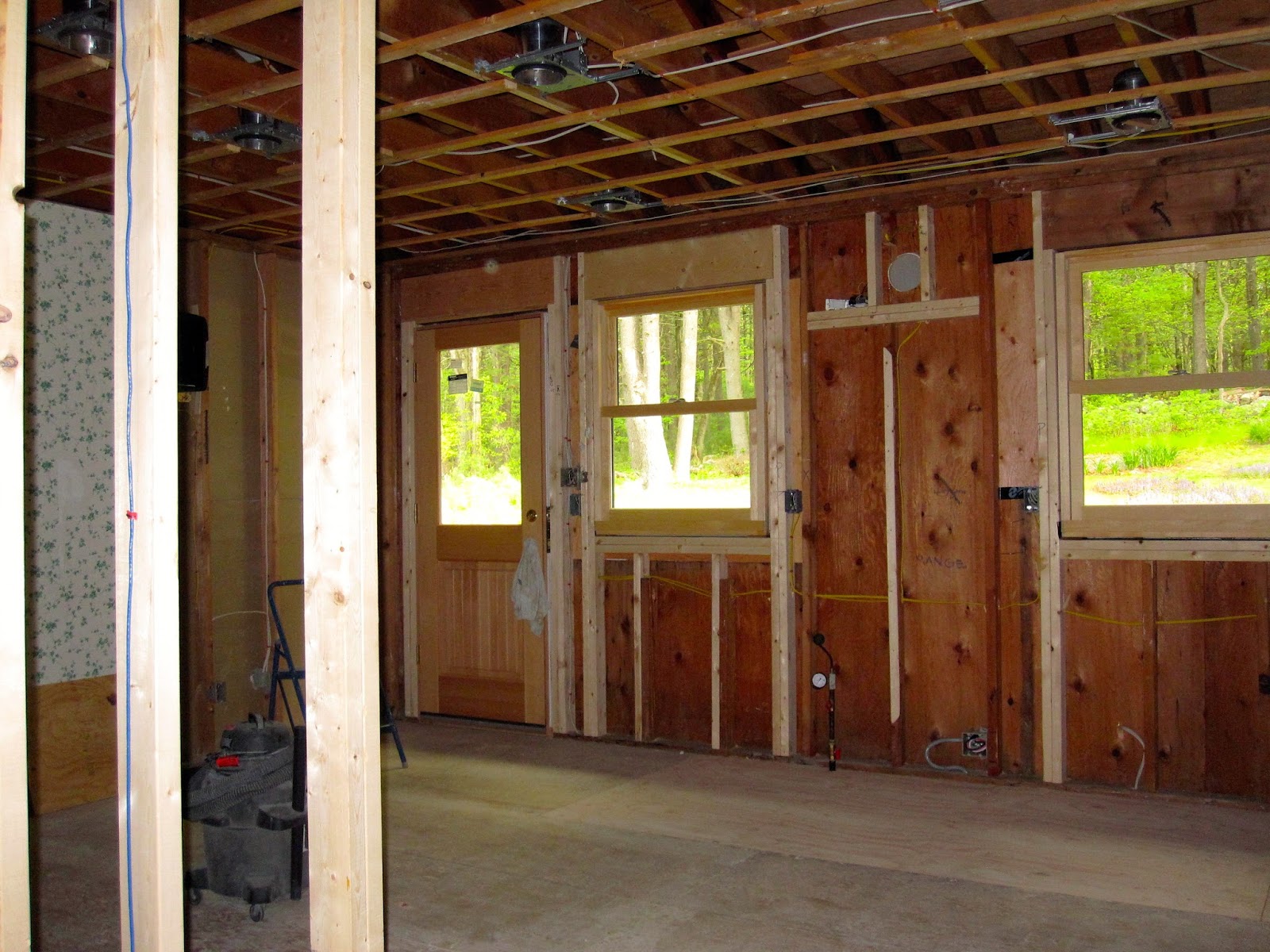It may not look like a lot of changes occurred this past week but the kitchen is now ready to be re-built. This past week the carpenters finished with the framing, installed the new back door, and completed outside siding. The electricians tore out all the old wiring and put in new wiring for new lights, wall sockets, TV/Internet, etc. Plumbers relocated the pipes for the sink, gas line for the stove, etc.
 |
| New back door, framing for venting system, relocated gas line for stove |
Everything had to be brought up to code. Its important to have an architect/designer who knows current code requirements so placement can be reflected in the initial design. This avoids having your electrician or plumber showing up and saying…"sorry, but the latest code won't allow us to do it that way." We had a well thought out plan so the work was completed with minimal changes. Lucky for me, my architect lives onsite so all questions/concerns could be dealt with quickly.
 |
| Relocating sink and dishwasher to this wall |
 |
| Location of refrigerator and pantry cabinets (internet router to be stored at top) |
A fun new addition is a wall mounted TV which will allow me to watch the news or a ballgame while making dinner.
 |
| Wall mount for TV, embedded box for cable |
The back patio will need to be rebuilt this summer along with adding some back stairs. A good summer project to encourage father/son bonding. Hopefully we'll finally be able to sit around the fire pit this year.
 |
| View from the backyard |
 |
| View from backyard, showing door to family room on left |
Now we wait for then various building inspectors to arrive to review the electrical work and the new plumbing. Once all is approved and signed off on the insulation work can begin. After that will be the plastering. Scheduling all the various contractors can be tricky and this is the part that slows down most renovation work.








Comments
Post a Comment