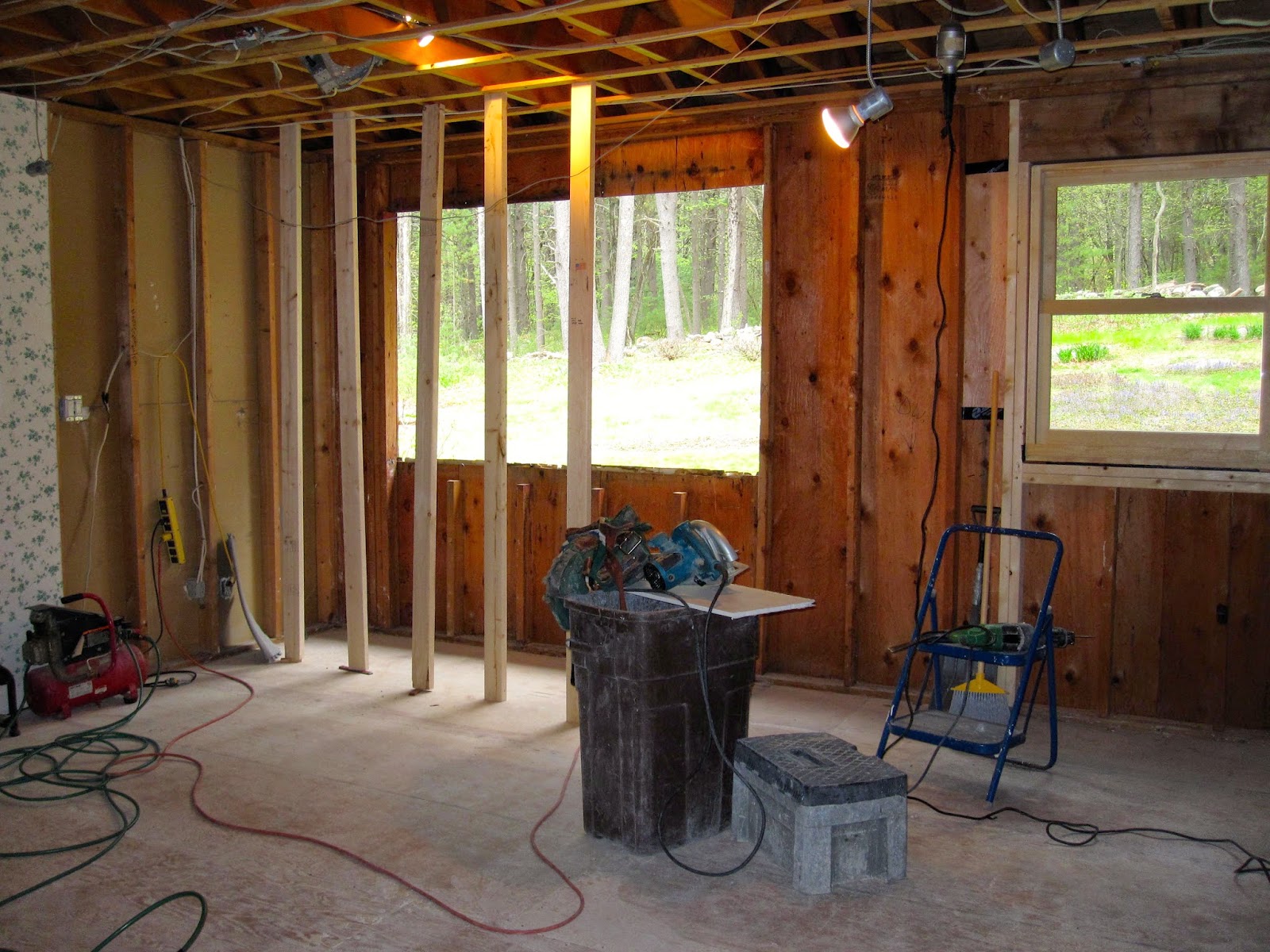Week three brings us to the installation of new windows and the backdoor. Since last week, all of the old plaster and old insulation from the ceiling was removed. A lot of time spent with clean up in an attempt to keep the plaster dust under control. To avoid dragging plaster dust particles all through the house, use one set of shoes for walking through construction area and another set for walking around rest of the house.
 |
Goal: frame and replace a window each day. Old Anderson windows, originally over the sink, now replaced with a new Marvin casement window. Double windows removed to make way for new door and window.
|
 |
Second Marvin casement window installed. Plywood covering space reserved for the new back entry door.
|
While center (retaining) wall was being trimmed to make for a larger entrance to the kitchen, decided to also correct headroom at the stairs. It didn't bother us girls, but the men in the family found the low ceiling annoying. The crazy stairway design seemed geared for people under 5' 10".
 |
This is the view from the new kitchen doorway, looking towards front of house. Goal: allow more light into kitchen. Front of house faces south. Plan is to eventually replace front door with a glass entry door.
|
 |
| Better view of enlarged kitchen entrance. Refrigerator will be located on the right (where the white fan is currently). Wing wall still to be built. |






Comments
Post a Comment